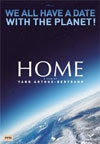BUSAN OPERA HOUSE

The proposal consists of an organic building-scape which allows for a variety of recreational and educational activities while creating a cultural icon for Busan. The building is organized around three principal wavelengths generated parametrically based on the pre-existing local tensions: a stunning ocean view to the west, a bustling city to the east, and a thriving cultural district to the south. From this parametric interaction the building emerges as the non-linear product of three analogical volumes. Each component can function independently yet is part of the same overall structure, inter-connected through the control point-responsive use of smooth spatial transitions.
These three volumes comprise: an opera house with a capacity of 2000 people, a multi-purpose theater with a capacity of 1500, and an art exposition room for exhibits and rehearsals. The central plaza functions as an articulatory component serving as a meeting point and public space for social activities and includes a multi-use amphitheater. The use of roof gardens allows for the important application of green energy technology, effectively integrating the lush regional environment with the city Opera.
Project Design: Arch. Diana Q. de Saul + Arch. Alejandro Munevar























